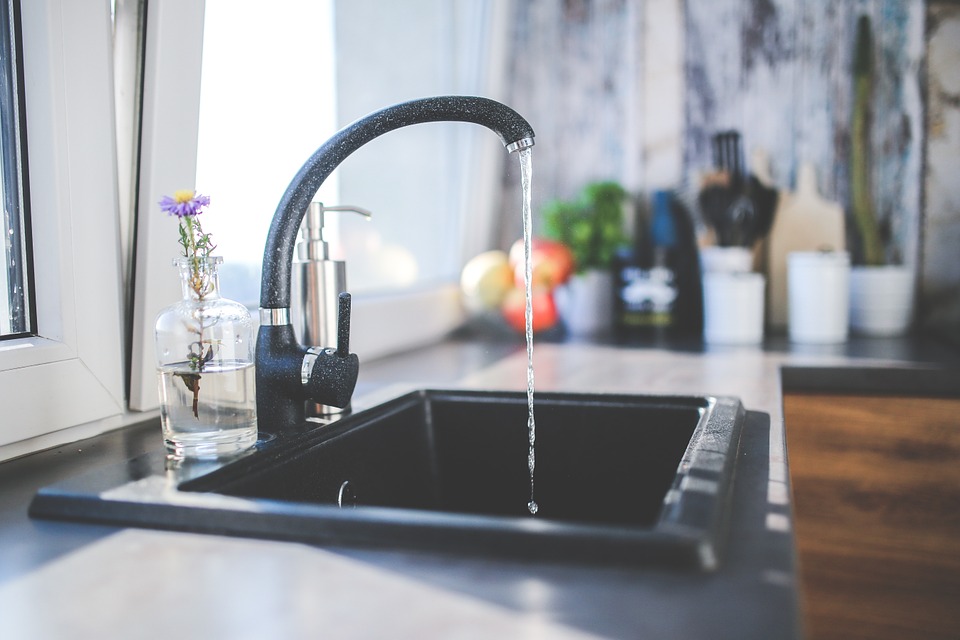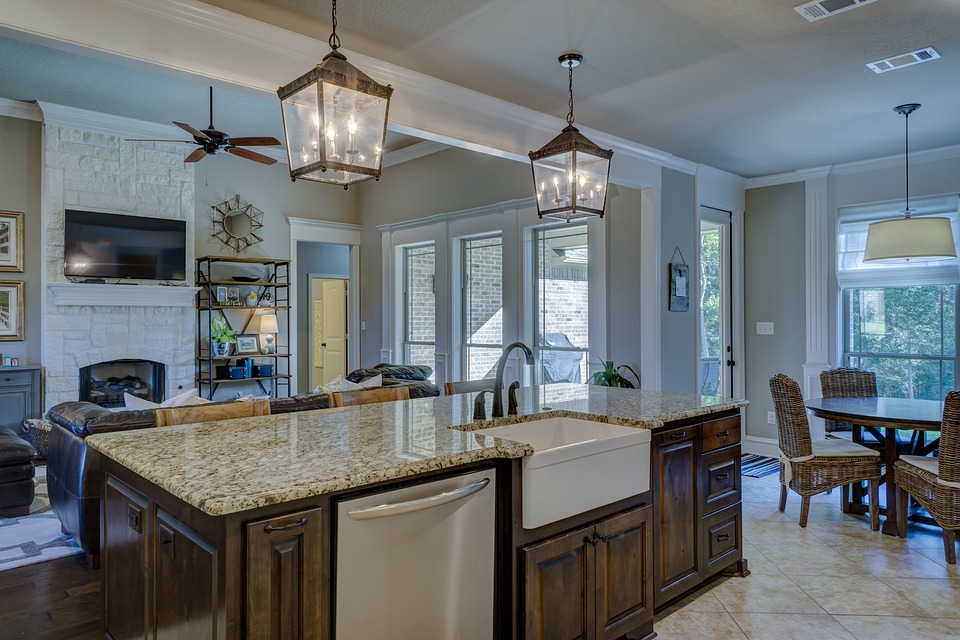
How to Choose the Location of Your Kitchen Sink
The sink is one of the most important parts of your kitchen. Its location in relation to the other equipment (triangle of activity), walls, windows, and technical elements (water inlet, outlet) must be thought out beforehand. Thus, you will be sure to have an ergonomic and functional kitchen.
Think about the activity triangle
The activity triangle governs the main movements and activity points in the kitchen. It thus divides the space into three poles: washing, cooking, and cooling. To optimize your kitchen, you must place these three poles at equal distance and as close as possible.
The sink (with or without drip tray) is integrated into the washing pole with the dishwasher and the wastebasket. These three elements must be grouped together in one and the same space in order to guarantee a functional kitchen. The sink should then be in the centre of your kitchen, equidistant between the cooking area and the cold pole.
In standard kitchens, the sink is 100 cm wide, with a wastebasket integrated with the under-sink unit. A 60 cm module is then placed next to it to allow the integration of a dishwasher. A draining space is also often provided on the worktop. If you are missing the linear surface, the solution is to place your sink in a corner.
Choosing the right layout
The layout of your sink is crucial for a functional kitchen. You must also take into account the technical constraints, which will determine the location of your sink. Indeed, water inlets and outlets can restrict your options. It is nevertheless possible to move these elements with some plumbing work, which will give you more freedom in the placement of your sink.
Under the window
Most often, the kitchen sink is placed under the window. The advantage is that your washing area will benefit from natural light on a daily basis and you can enjoy a view of the outside.
The constraint to be taken into account is the opening of your window because your tap should not interfere with it. There are, however, hinged faucets that swivel or retract for lying down.
Against a wall
Layout against a wall has become a standard, especially for small kitchens and open kitchens. However, plan for lighting above your sinks, such as a spotlight or light rail for more comfort.
On a kitchen island

If you have the possibility of integrating an island into your kitchen, then the central island with sink and dishwasher is a very popular ergonomic and aesthetic solution. You will face open space and have more room around you.
Technically, this layout requires you to bring the water supply and drainage under the island. For this, there are different solutions:
– Run the pipes through the floor.
– Run the pipes through the lower floor by collecting the pipes from the basement, for example.
– Raising the kitchen with a technical area underneath.
Please note: do not hesitate to ask for professional help. Kitchens, interior designers, and fitters will be able to guide you in choosing the layout of your sink and find solutions that you may not have thought of.
Observing the right distances
The location of your sink determines the ergonomics and proper use of the washing area of your kitchen. Therefore, when choosing the location of your sink, you must take into account certain distances and dimensions, which guarantee safety and functionality:
– Keep a circulation of 90 cm between your sink and the other pieces of furniture located in parallel.
– Keep a distance of 60 cm between the axis of your sink faucet and an electrical point.
– If the surface allows you to do so, allow as much distance as possible between the sink and the hob, as this surface is useful for cooking.
– Observe a worktop height between 87 cm and 91 cm.
– Keep a surface (about 60 cm) next to your sink for a drainboard.
Finally, be aware that a sink placed in a corner of the room will limit your washing space. For more convenience, it is also recommended not to place your sink against a column or too close to a wall, keeping a distance of at least 30 cm.
Hope these tips will help you out. Remember to leave your comments below.

2 thoughts on “How to Choose the Location of Your Kitchen Sink”