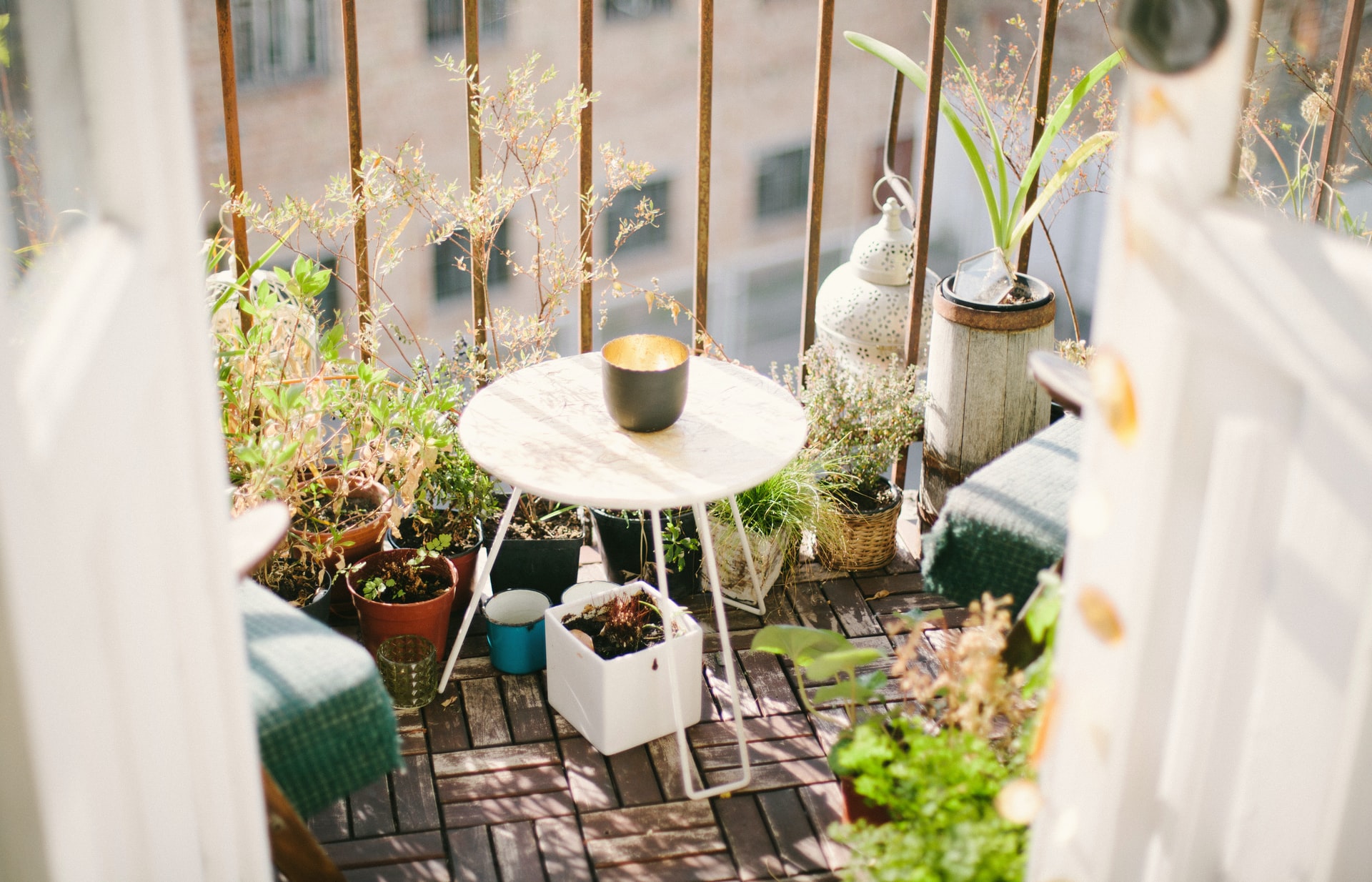
Balcony window for attic room
A window provides multiple functions for a home. During the day, it lets in natural light and provides good ventilation. It also provides a view from the inside to the outside or the opposite direction. Nowadays, it has a mandatory function for fire safety. Windows are available in several models, and each model corresponds to each type of room. For example, a balcony window is suitable for an attic room.
What are balcony windows and attic rooms?

A balcony window is a large window with a double cap. It is mainly made of laminated glass and a material (PVC, steel, or aluminum) that frames it. In the first instance, it serves as a window for the room in which it is installed. In the second stage, it can be transformed into a balcony.
An attic room is a room located between the slopes of a roof and the last floor of the house. It has a clear height of about 1.80 m and a roof pitch of more than 30%.
Which balcony window system is right for you?
Balcony window systems are divided into 2, but it is up to you to choose the one that suits you best, depending on the results you are looking for. These 2 systems are:
- The balcony window for the facade consists of a double-hinged frame. Powerful levers ensure its deployment. When opened, the lower part of the window is lowered to serve as a floor, the side rails are unfolded to serve as side rails, and the upper part becomes a balcony railing. When the balcony window is opened, it is possible to install furniture to complete your comfort. The opening and closing of the window are usually motorized.
- A balcony window for roof or balcony glass is installed on the sloping roof of a room under the converted attic. The roof slope goes down to the ground. When it is opened: the upper part of the window rises to become a small roof, the lower part moves outwards to form the railing, and the side rails unfold to ensure safety on the sides.
What are the advantages of choosing a balcony window?
As an advantage, a balcony window is a trendy and innovative type of opening, ideal for apartments without a terrace. It is practical because its installation does not require heavy work, unlike the traditional balcony, and it can be installed during construction or renovation.
In terms of appearance, it makes your home stylish and aesthetic.
In addition, it offers excellent sound and heat insulation when closed. And it gives an additional space (more or less large) by transforming itself into a balcony, when it is open.
What are the constraints of opting for a balcony window?
The installation of a balcony window requires a permit issued by the city hall. Moreover, the installation work is complex and cannot be done by oneself. For example, a carpenter and roofer is needed for a roof balcony and a mason for a facade balcony.
In addition, the cost of a balcony window is not affordable for everyone.
What are the ideal sizes and numbers of balcony windows?

There is no ideal size or number of balcony windows. But it should depend on the size of your attic room and the expected degree of light. According to the standard, the total area of the balcony window should be at least 1/6th of the living area.
Where to place a balcony window?
A balcony window should be placed on the side where the best light is located. However, there are other parameters to consider. For example, avoid the side that gives a full view of the neighbors or the side that opens onto a noisy road.
Sound off in the comments section below and tell us your thoughts on attic windows.
